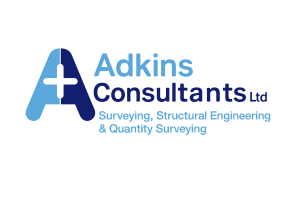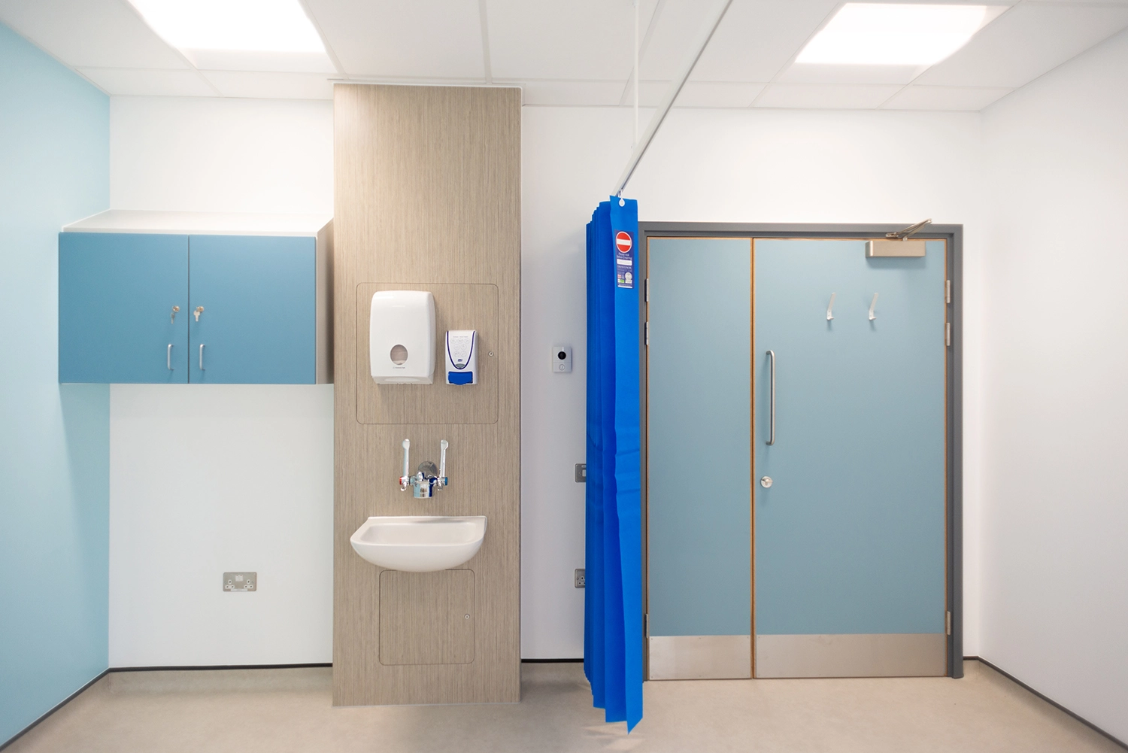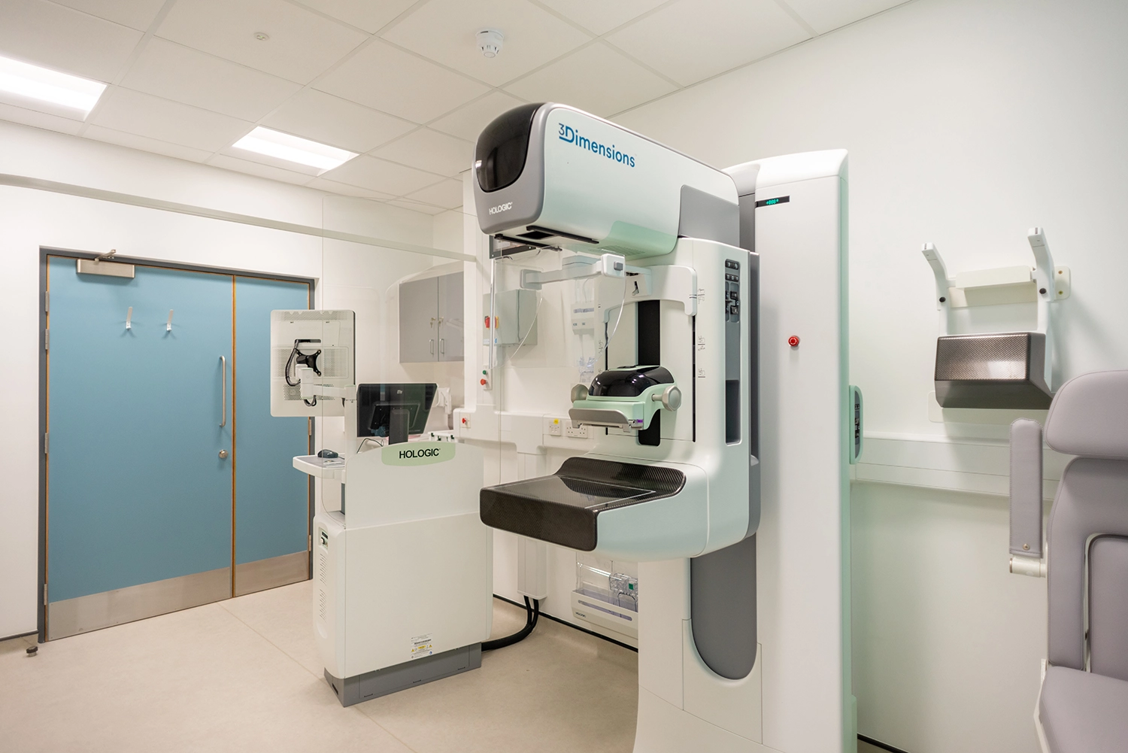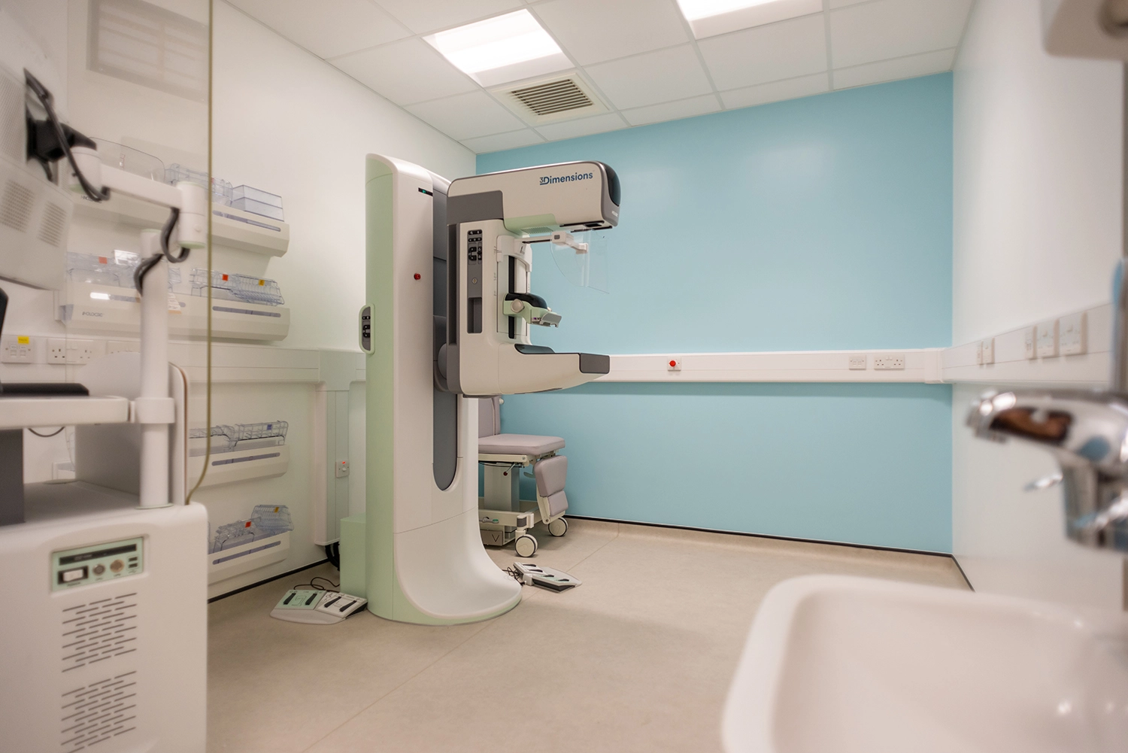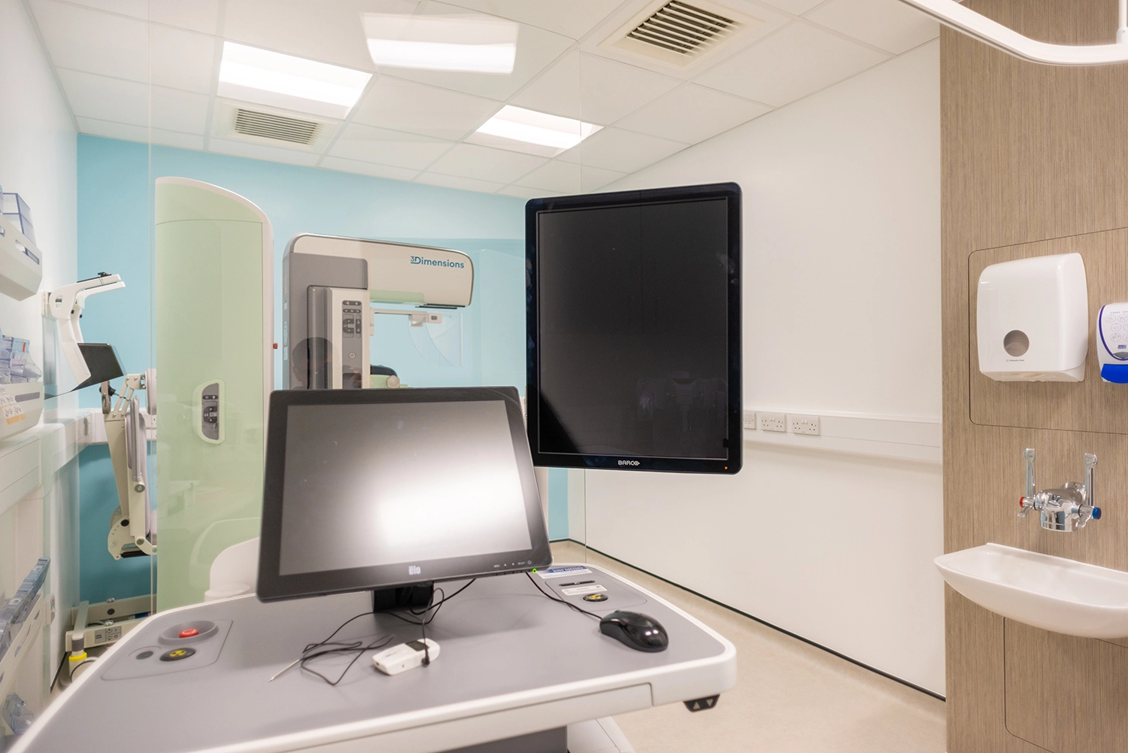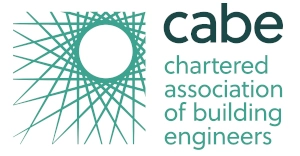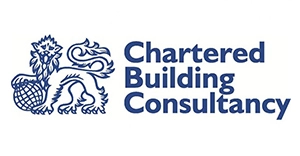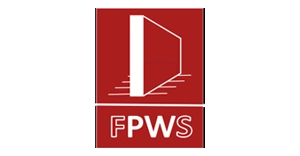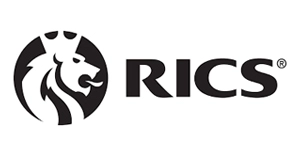Project Description
Queen Mary’s Hospital, Sidcup: ‘A’ Block Mammography Refurbishment
Refurbishment and expansion of the Mammography Department
Reconfiguration of existing space to expand the Mammography Department.
Works included the fit out of the:
- Interview rooms
- Ultrasound room
- X-ray
- Associated support spaces
- Upgrade of M&E services
The space was redecorated with new finishes and fittings throughout and mechanical and electrical upgrades including replacement of the existing AHU.
The design for the AHU needed development by GDS team to ensure that the unit met the required flow rates and could be safely located in the ground floor plant room.
The original proposal positioned the unit in a way that restricted plantroom access and would make future maintenance difficult. GDS suggested an alternative location and worked with QMH to reconfigure the plant room layout to accommodate this.
The unit was delivered to site in sections and assembled in-situ. Commissioning required considerable pre-planning and liaison as the AHU’s chiller supply was shared with QMH’s operating theatres and final connection had to be planned for Theatre down time.
Reconfiguration works also required a pragmatic approach as some of the walls to be moved were structural walls. In itself this was not a problem as later additions should have been load-bearing, however during demolition works it was noted that the ‘load-bearing’ walls were deflecting and unstable. Upon investigation it was discovered that these walls had been added without being tied into the building frame. Therefore we introduced additional steelwork and head restraints to stabilise the walls and the structural integrity of the area. The internal skins of the cavity walls were fixed using resin bonded cavity ties to prevent movement.
Key Issues
Mammography sits below QMH’s operating theatres therefore regular liaison was key to manage noise and dust as well as the need to access this space to manage M&E services that served the new unit.
Queen Mary’s is a live hospital and all works were completed with minimal disruption to staff, patients and visitors. We worked closely with Galliford Try to ensure that all aspects of our works were planned with consideration to hospital activities.
Using our trusted subcontractors and in-house resources we were able to successfully complete all the work requested on time and to budget.
Client: Oxleas NHS Trust
Principle Contractor: G D Smy Limited
Quantity Surveyor: Turner & Townsend
Duration: 12 weeks
Value: £595,000
Form of Contract: JCT Intermediate Building Contract with Contractor’s Design 2011
