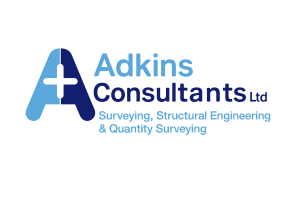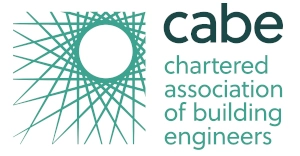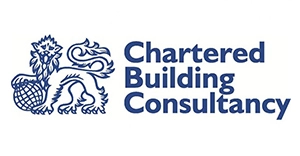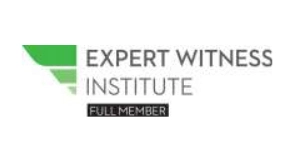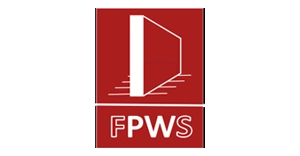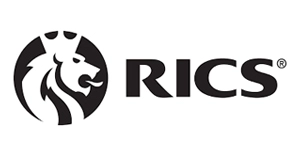Adkins Consultants: Reimagining Fire Safety in Loft Conversions
How to navigate Building Regulations with modern fire suppression systems
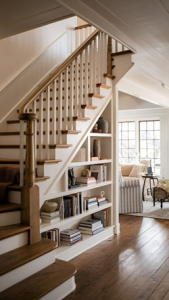
Loft conversions remain one of the most popular ways to add space and long-term value to homes throughout England. At Adkins Consultants, we regularly advise clients on how to make the most of this additional space while ensuring that every aspect of the project complies with Building Regulations. One area that demands early attention is fire safety, which plays a central role in any successful loft conversion.
The Traditional Requirement
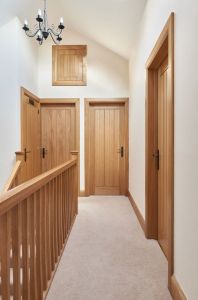
When converting a loft in a home that will become three storeys high, Building Regulations typically require a protected escape route. This means enclosing the staircase in fire-resistant materials and fitting fire doors to all habitable rooms opening onto the stairwell. The goal is to create a continuous escape corridor that offers at least 30 minutes of fire resistance from the loft level to the final exit at ground floor.
While this approach is robust and widely accepted, it can present challenges for homeowners who wish to retain an open-plan layout or preserve the architectural character of their property. Enclosing staircases often blocks natural light, introduces awkward partitioning, and may require significant alteration to the internal layout.
A Modern Alternative: Water Mist Fire Suppression
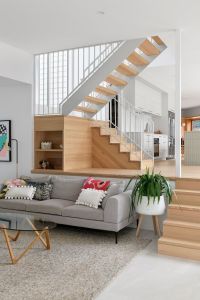
In recent years, water mist systems have offered a practical and innovative solution to this problem. These systems activate in response to heat and emit a fine mist that suppresses fire, cools the surrounding area, and limits smoke movement. They provide a level of protection that allows for greater flexibility in design without compromising safety.
When designed as part of a wider fire strategy, these systems can replace the need for fully enclosing the staircase. This opens up opportunities for modern layouts where the staircase flows into living spaces, maintaining an open and connected feel across all levels.
What Building Control Requires
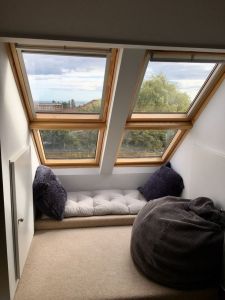
Building Control will generally accept the use of water mist fire suppression systems, provided that the installation is supported by a fire safety strategy prepared by a competent professional. The system must meet recognised performance standards, be designed to suit the property layout, and be installed by an experienced contractor.
Additional fire safety measures remain necessary. These include interconnected mains-powered smoke alarms on each level, fire doors where required, and a compliant escape window in the loft room with sufficient size and accessibility.
 Fire Safety and Recent Regulatory Developments
Fire Safety and Recent Regulatory Developments
Although recent changes under the Building Safety Act have focused on high-rise and complex residential buildings, they have contributed to a stronger emphasis on well-documented fire strategies across all building types. For standard domestic loft conversions, this means that while the legislation may not apply directly, Building Control officers are now more rigorous in their expectations for design justification.
At Adkins Consultants, we have seen first-hand how early engagement with fire safety design improves both the approval process and the final outcome. Modern fire suppression systems are no longer viewed as secondary or experimental. When correctly integrated, they represent a recognised and increasingly popular route to compliance.
Professional Advice from Adkins Consultants

If you are planning a loft conversion and wish to explore an open-plan design, our team at Adkins Consultants can help you assess whether a mist system is suitable. We can work alongside fire engineers and Building Control to prepare a compliant, well-reasoned design that reflects your preferences and ensures your home is safe and future-proof.
By taking professional advice early and documenting your intentions clearly, you can achieve a loft conversion that delivers both style and safety without compromise.
Contact Adkins Consultants today to discuss your project, request a fire strategy review, or explore how fire suppression systems can be integrated into your home design.
Contact David King
Email: office@adkinsconsultants.com
Telephone: 01622 236500
Website: www.adkinsconsultants.com
