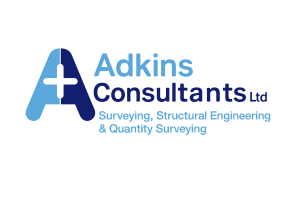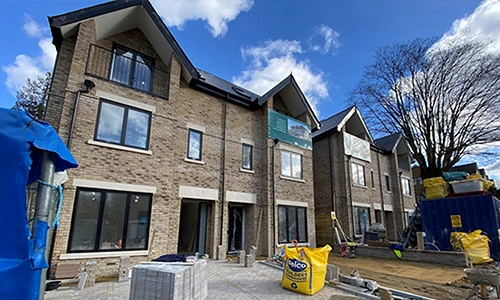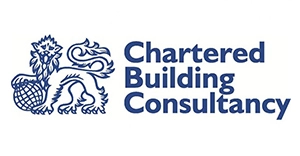Structural Engineering Services, Adkins Consultants
Chartered Structural Engineers for domestic and commercial projects in Kent, London and the Southeast
What We Offer
Whether you are planning an extension, conversion, new build or heritage refurbishment, our highly skilled structural engineering team provides:
- Structural analysis, calculations and load assessment, including wind and lateral stability
- Foundation and retaining wall design, tailored to soil type and structural loads
- Substructure and superstructure design, integrating concrete, steel, timber and masonry
- Temporary works advice, covering propping, shoring and demolition support
- BIM and 3D modelling, for coordinated design, clash detection and visual clarity
- Heritage building engineering, with sensitive structural interventions in listed properties
- New build and residential extension design, from concept through building regulation approval
- Light industrial and commercial structural solutions, delivering sustainability and efficiency
Why Choose Adkins Consultants?
- Chartered professional team, accredited structural engineers (CEng, MIStructE) delivering compliant designs
- Local experience, with projects ranging from domestic refurbishments in Kent to commercial schemes across London
- End to end service, from feasibility and site inspection, through detailed design, to building control liaison
- Modern tools and efficiency, leveraging BIM and 3D modelling for precision, fewer RFI requests, and enhanced client visuals
- Transparent fees and timelines, with clear proposals, defined milestones and responsive communication
Recent Projects Showcase
- Heritage renovation in Notting Hill, involving sensitive steel intervention within a Grade II listed townhouse
- Two storey rear extension in Maidstone, using minipile foundations, retained retaining wall and steel frame design
- Commercial fitout in London SE1, reconfiguring floor slabs for office layout, employing precast concrete beams and full load analysis (Include relevant images with SEO friendly ALT text, such as “Notting Hill heritage structural steel.jpg”)
How We Deliver
- Free initial consultation, to discuss project scope, timeline and structural challenges
- Site survey and feasibility, including visual inspection, optional ground investigation and outline structural principles
- Detailed structural design, with calculations, structural drawings and compliance with Eurocodes and British Standards
- Building control coordination, submitting to Building Control bodies or liaising with Approved Inspectors
- Construction support, offering site clarifications, managing contractor queries and overseeing structural compliance
Frequently Asked Questions about Structural Engineering
In order to provide you with an unbeatable experience, all our projects are expertly managed by the directors of our practice, combining expert practical skills with accredited quality. From your initial call or email to the completion of your project, our team of structural engineers will work closely with you, keeping you constantly updated with progress.
As well as our high-quality designs standards, you can rest assured that you will receive excellent customer service throughout your project, and a dedicated and passionate team you can rely on.
A structural engineer is an engineer who specialises in the structure of buildings. They determine the strength and durability of a structure – i.e. a building, bridge etc. – and are a key professional in the construction process. A structural engineer assesses a building’s safety. If you are considering building and renovation projects, for example a loft conversion or the removal of a wall, they can provide specifications and calculations for the design, as well as suggesting building materials.
A structural engineer can offer expert advice on building and construction work for residential and commercial projects. Essentially, any project that alters the structure of the building or requires building control approval will require the expertise of a structural engineer.
The term chartered surveyor applies to a varied profession that can generally be summed up as advising on landed property. This can include people who have specialisms in everything from valuing domestic or commercial property, advising on large scale construction projects, evaluating the environmental impact of property development, assessing the physical state of land or property, and a myriad of other specialist areas in between.
As a chartered surveyor you must be a member of the Royal Institute of Chartered Surveyors (RICS), which includes passing their stringent qualifications, signing up to their code of professional ethics and undertaking thorough continuing professional development.
A structural Engineer specifically looks at the structure and will assess that.
A structural engineer specialises in the structure of buildings, determining a project’s strength, durability, and safety. A structural engineer will tell you what steel beams need to be in place, where to put them, whether your structural glass has the strength for your home and advise on the foundations of your project. Structural engineering is so important to so many areas of your home. Structural engineers will often work alongside your architect and contractor, to make sure your home is as safe as it can possibly be.
A structural engineer will be required for the following jobs:
- Building an extension
- Converting a loft
- Removing / modifying internal walls, especially load bearing walls
- Fitting solar panels
- Underpinning walls
- Modifying / adding doors and windows
- Removing a chimney breast
- Anything that involves building regulations!
A structural engineer will hold a degree or post graduate award in structural engineering, architectural engineering or civil and structural engineering.
A structural engineer, might hold further accreditations or be a member of a Professional Body:
IEng: Incorporated engineer (IEng) are professional engineers who maintain, manage and apply current and developing technology.
MCABE – Chartered Membership (MCABE) recognises an individual’s professional competence as a fully qualified Building Engineer, which is demonstrated through a mix of academic qualifications and practical experience.
CbuildE – Chartered Association of Building Engineers
All Adkins Consultant’s engineers are covered by the necessary Public Liability and Employers Liability Insurance.
We would be pleased to discuss any project with you and create a project plan that meets your schedule where possible.
Adkins Consultants would be happy to discuss plans with you, give advice and get as much information as we can to provide you with the most accurate and best price possible.
An initial site visit starts at £350+ VAT. There may be an increase in charge depending on the location, but all fees will be discussed and agreed before any work is undertaken.
There are several tools you can use to keep your project on track:
- Use spreadsheets and lists, and track as much information as you can
- Set clear deadlines
- Hold regular project update meetings
- Organise materials far in advance to avoid delays
- Always build a contingency into your budget and timeline to allow for any unexpected issue.
Building regulations are updated continually to allow for best practice and different regulations affect different projects. You will need Building Control to check any building work you do but a good structural engineer will also be able to offer advice. At Adkins Consultants we would be happy to guide you through the process.
Adkins Consultants engineers are qualified and experienced, but there is no standard approach. Each project is unique, and we will work with you to bring your ideas to life to an excellent standard.
Absolutely. We have done a range of projects from residential to commercial. While every project is different, we would be glad to find a relevant case study to help you visualise the work you intend to do.
One of our Engineers would be pleased to come and view the building. We will offer our sound structural advice and offer any practices we can to save the building. If this is not possible, we can recommend a course of action to remove and rebuild safely.
All our engineers are following the latest trends in structural engineering and if it can be done safely and works with your project, we would be glad to try an alternative approach.
Adkins Consultants like all projects. We enjoy bringing your ideas to life, whether that’s providing calculations for the removal of a wall or project managing a self-build home from start to finish.
We can be involved in the project as much as you need. This might be an initial site visit or complete project management.
Adkins Consultants engineers have worked on a variety of projects.
At Adkins Consultants we have invested in the very latest software.
Just because the construction documents are completed, does not mean you can’t stay in touch. If you need information, advice or additional work done, we will be happy to help.
Adkins Consultants employ a strong and experienced team of structural engineers, with expertise in a range of fields including design, flood defence, expert witness work and project management.
Adkins Consultants has a team of engineers who would be happy to help you complete your project. Please call the office and we will be able to discuss your requirements and create a proposal that works to your budget and timeline, where possible.
It depends on the type of work you are doing and the type of building you are doing it to.
If you are working on a listed building for example, you will need to apply for listed building consent if either of the following cases apply:
- You want to demolish a listed building
- You want to alter or extend a listed building in a manner which would affect its character as a building of special architectural or historic interest.
You may also need listed building consent for any works to separate buildings within the grounds of a listed building. Check the position carefully with the council, it is a criminal offence to carry out work which needs listed building consent without obtaining it beforehand.
Building regulations will need to be met on any project type and Adkins Consultants can guide you through the process.
The party wall act applies to all work taking place along the party wall. There is a party wall process (hyperlink to relevant page on the website) that needs to be followed and we have lots of resources for you to read on this site or please call us on 01622 236500 for free advice.
The Construction (Design & Management) Regulations (CDM 2015) are the main set of regulations for managing the health, safety and welfare of construction projects. CDM applies to all building and construction work and includes new build, demolition, refurbishment, extensions, conversions, repair and maintenance. All reputable construction and structural engineers should follow this practice.
A Build Over Agreement is required where building work is to take place close to (within 3 metres of) or over the route of an existing public sewer or drain.
A Build Over Agreement gives the Water Company assurance that the work to be carried out will not negatively affect the sewer below and it also ensures that the Water Company will still have sufficient access to the sewer so it can be repaired and maintained. If you are planning on building close to or over a public sewer you should contact the Water Company prior to the work being carried out to ascertain their requirements.








